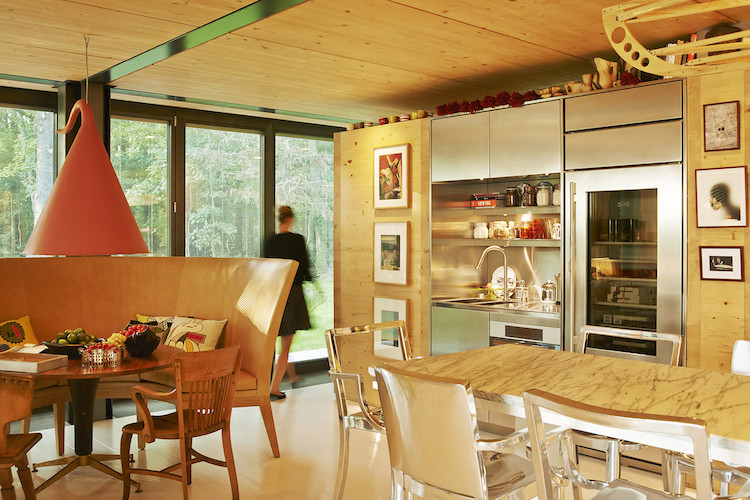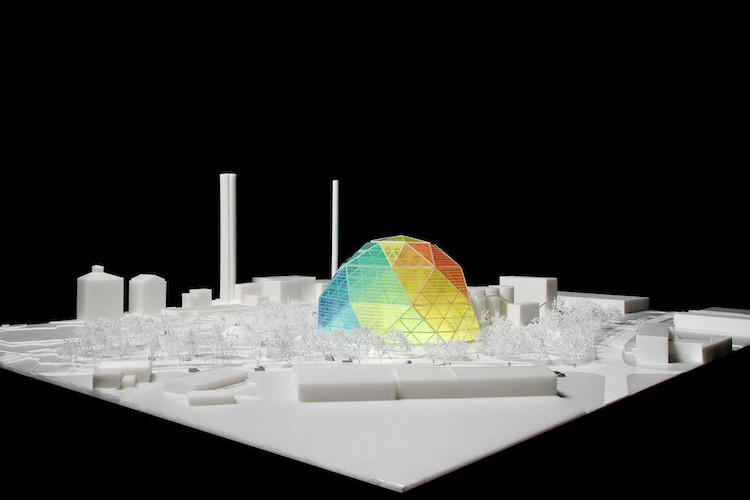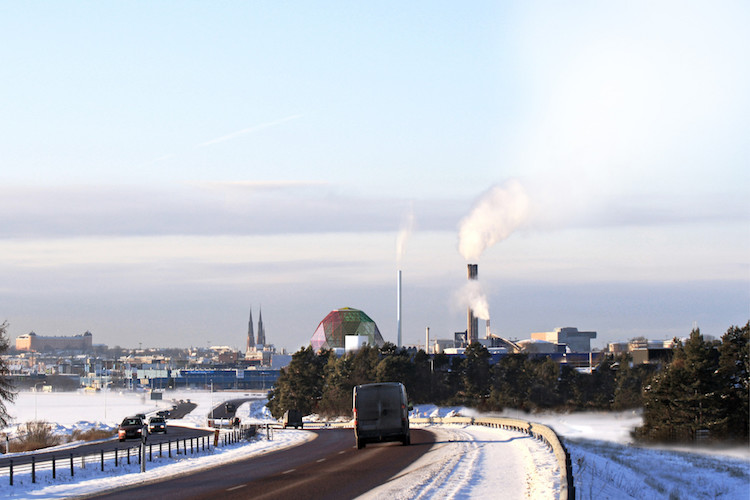Over the past few years, sustainable architecture is emerging not as a trend, but as a new lifestyle. The institutions and governments are promoting more and more this building technique based on the minimal environmental impact. The architecture and engineering studios are specialized in adapting the eco-technologies to small-scale by creating energy-independent buildings.
Not only can this evolution towards the natural be seen from big industrial or institutional structures, but at a small-scale, people from around the world are looking for “clean” alternatives to introduce in their homes. Due to the speed of pollution at a frenetic pace, very soon these initiatives will become a pattern to follow.
They represent the future of construction that, in fact, France will institutionalize in 2020, by having all new buildings compel to a positive-energy status. In other words, these new buildings should generate their own energy and at a higher percentage than what it’s consumed.
By complying with such regulation, the French designer Philippe Starck and the Slovenian construction company Riko have merged in order to create P.A.T.H. (Prefabricated Accessible Technological Homes), a life solution that integrates the best technology, respect for the environment and a timeless design, which characterizes Stark in a prefabricated-house format.
The P.A.T.H. houses are designed in a way that they integrate eco-technology and highly-efficient systems without damaging the design. Solar, thermal, photovoltaic solar and wind energy turbines are integrated in a simple and natural way, almost invisible to users. Besides, Riko is specialized in thermal insulation, so they especially take care of the materials and the efficiency is even greater.
By having their own factories, the cost and time of delivery are considerably reduced. In just 6 months, the house is completely ready and situated in its final site. With prices fluctuating between 2,500€ and 4,500€, per square meter, the owners’ desire to respect nature and living with the possible economic limitations are reconciled.
Philippe Starck says: “Building one’s own house can be a source of extreme danger. In fact, we all know when it starts but we never know when it is going to end or how much it will cost. Thanks to P.A.T.H. and its industrial process using prefabricated elements, everyone can access property ownership in six months and within a defined budget, without any surprise.”
The possibilities created by Philippe Starck for this type of house allow them to completely adapt to the future owners’ lifestyle, because they have the option to design it by choosing, in the first place, between the two available models: Formentera (with a distribution in which the rooms surround the living-room) and Monfort (with a more opened distribution and with the possibility of a second floor).
Based on these schemes, the second step will be to choose one of the 34 possible configurations created by the designer, from 140 to 350 square meters and from 1 to 8 rooms. They satisfy the most different lifestyles and also the aesthetic preferences because you can also choose among the different roof options, or the used materials in the façade (wood, glass, or a combination of both).
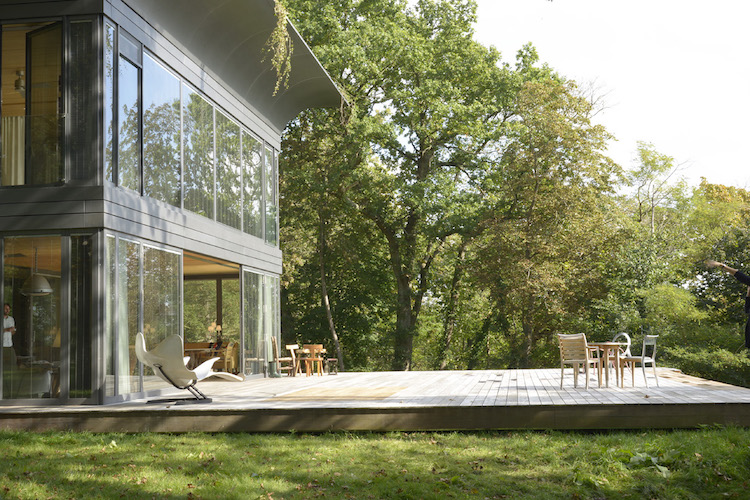
Designed by Philippe Stark, these houses satisfy the most different lifestyles, and it’s even possible to choose between different units and materials
“With P.A.T.H., we wanted to reach out to the largest possible public. This is the reason why I decided not to make any architectural gesture here. I didn’t want to impose anything to anyone. The architectural possibilities are very broad and flexible. For instance, the Montfort features a cornice. But other kinds of roofs are also available, single or double-pitched. The cornice roof achieves a large number of benefits for customers. In fact, over and above the architectural tour de force, the cornice is intended to hide the whole energy-producing system, which is a real factory”, declares the French designer.
In short, a sustainable initiative and the greatest exponent of personalization. They have achieved a way to collect the positive aspects of prefabrication (less time of construction and security in the cost) and to eliminate the negative aspects by creating a house that is adapted to the maximum personal comfort. Aesthetic, comfortability and environmentalism are not incompatible and such an ambitious project can prove it.
On a large-scale, sustainable projects have become an upward trend. Industries bet for the introduction of environmentally conscious processes, not only as an added value to their products but as a betting for the future. The new headquarters of the brands are built with a spirit of modernity and sustainability in equal proportions. Just a few weeks ago, the new Pull and Bear headquarters were inaugurated in Narón (Galicia), quite an event that Inditex has declared that “it’s a building designed to be integrated into its natural environment and to reduce its environmental impact thanks to the water use efficiency, the energy savings, the environmental quality of the interior and the materials used.”
This trend continues within the governments. More and more it’s promoted the creation of buildings that connect with the environment, sensitive to their surroundings and energetically efficient. The city of Uppala (Sweden) stands out as a promoter of sustainable architecture by convening competitions in which architects can exhibit their innovative ideas and improve the city.
BIG, an architecture studio, is the creator of an interesting proposal that, although it didn’t win the competition, stands out for its use of space, the spectacularity of its proposal and the respect for the environment.
The building is destined to compensate for the emissions, which are created due to the high energy consumption in winter, autumn and spring. Considering the seasonal use of the project, BIG proposed another use. During summer months, it is transformed into a stadium to celebrate festivals, while making the most of the tourist high season.
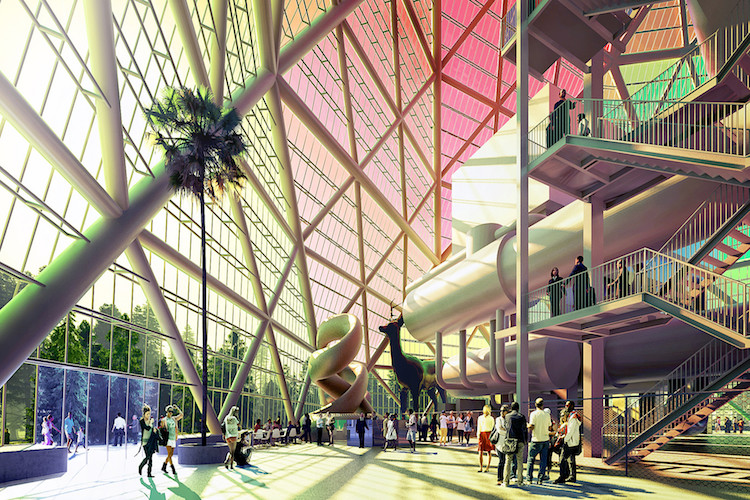
Due to its seasonal nature, BIG has designed a double-functional building by transforming it into a stadium for summer festivals.
“BIG’s proposal merges two conventional industrial archetypes in a “not very conventional” hybrid: the plant and the greenhouse. Both have been developed in order to promote a rational and effective form of accommodation for massive industrial facilities with the objective of fabrication and agriculture, respectively”, declared the office of architects in a press release.
“By using such structures for the greenhouse, it seems possible to create a 100% transparent enclosure that keeps this massive volume from altering the city of Uppsala’s skyline. At the same time, it allows the citizens to enjoy the views of the activities that take place in its interior. Unlike the alienating and hermetic conventional enclosure, typical of the traditional power plants, the crystalline volume serves as an invitation to exploration and education. The next generation of creative energy.”
A sample of how to destroy industrialization’s identification to grey, smoke and darkness. This construction is transparent and colorful, and it invites to enter in and discover, and also its rounded form naturalizes the activity, merely mechanic, that develops in its interior.
The building that, indeed, became real was the Juvelen, designed by Utopia Arkitekter office, in collaboration with Skanska, a building company. Their design was awarded and now it’s used in the city as Resecentrum (travel center). In fact, it’s a 6-floor building with offices and a triangular plant that stands out for its attractive design and its environmental quality. It’s the most sustainable building of Scandinavia, and it has achieved the highest organic certification (LEED Platinum).
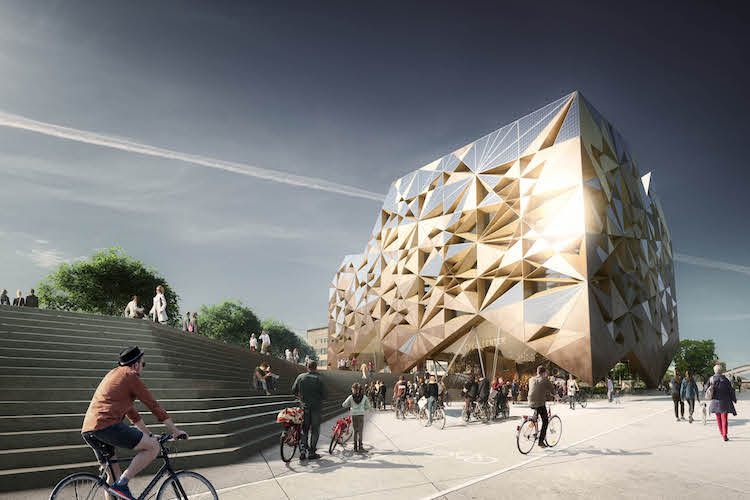
The exterior is very attractive due to the use of gold, crystal and triangular forms that simulate a jewel.
It’s designed in a way to minimize energy consumption by making use of passive and active strategies. Solar panels in the roof and façade, tight seal that will minimize the cost of heating and refrigeration, as well as systems for energy measurement and consumption control. The creation methods, and above all the maintenance of energy methods, are the most creative, and they even influence the form and colocation of windows.
The dominant form is the triangle, which is structured not only in the exterior, but also in the interior. It simulates a precious stone (“juvel” in Swedish); the façades, made of triangular planes, glazed and golden, surprise the pedestrians that pass by or go through the large square surrounding the construction.
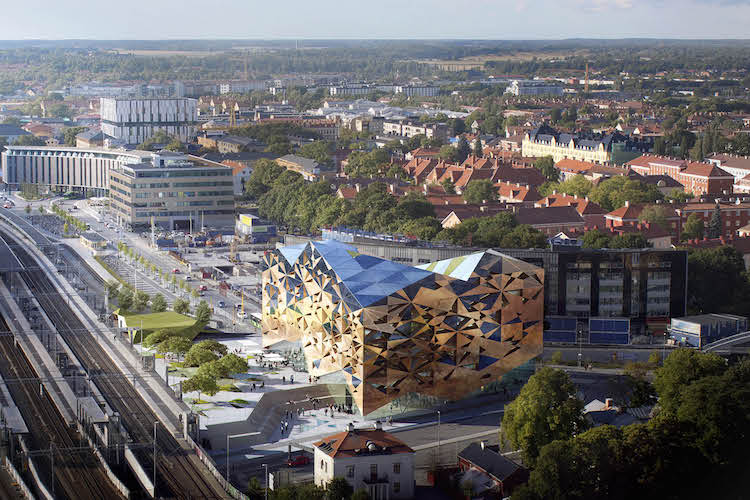
The aesthetics is accompanied by energy efficiency, because it has achieved the maximum certification.
At a small or bigger scale, the basis of energy efficiency is based on logical architectural principles: simple issues of isolation, orientation, materials, etc. that may allow a power consumption saving. The spectacularity of great works helps to raise awareness about what should be the final goal: the escalation of almost void energy waste in normal buildings, like houses.
Sustainable architecture is much closer to the great public and the myths that surround it are finally dissipating. The costs are reduced, the machines camouflage without damaging the design and sustainable architecture’s effectiveness is growing.
The planet needs a break and by building in a more efficient and organic way, we can contribute to the case without damaging our own interests.
Translated by: Paloma Sanchez

