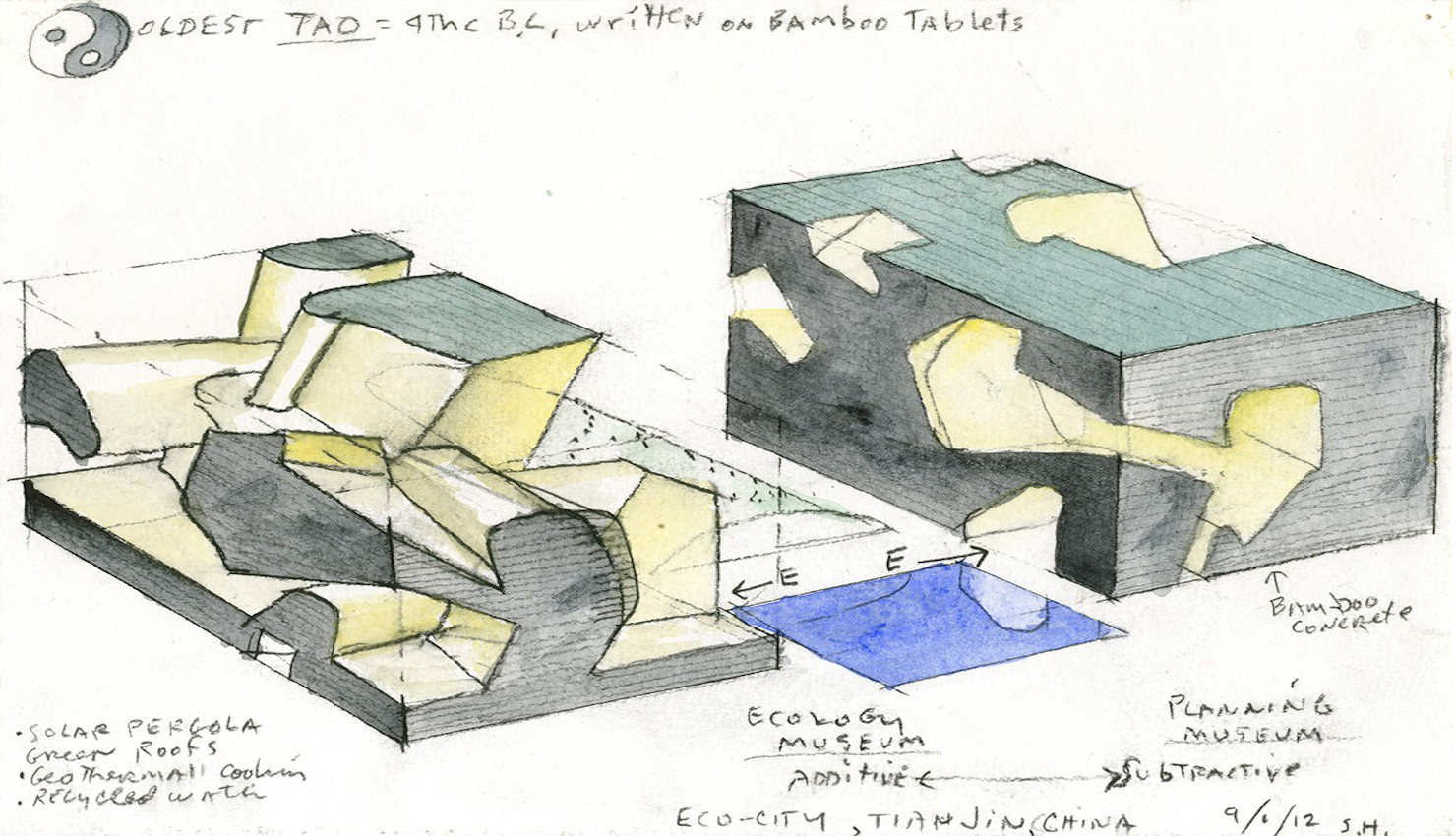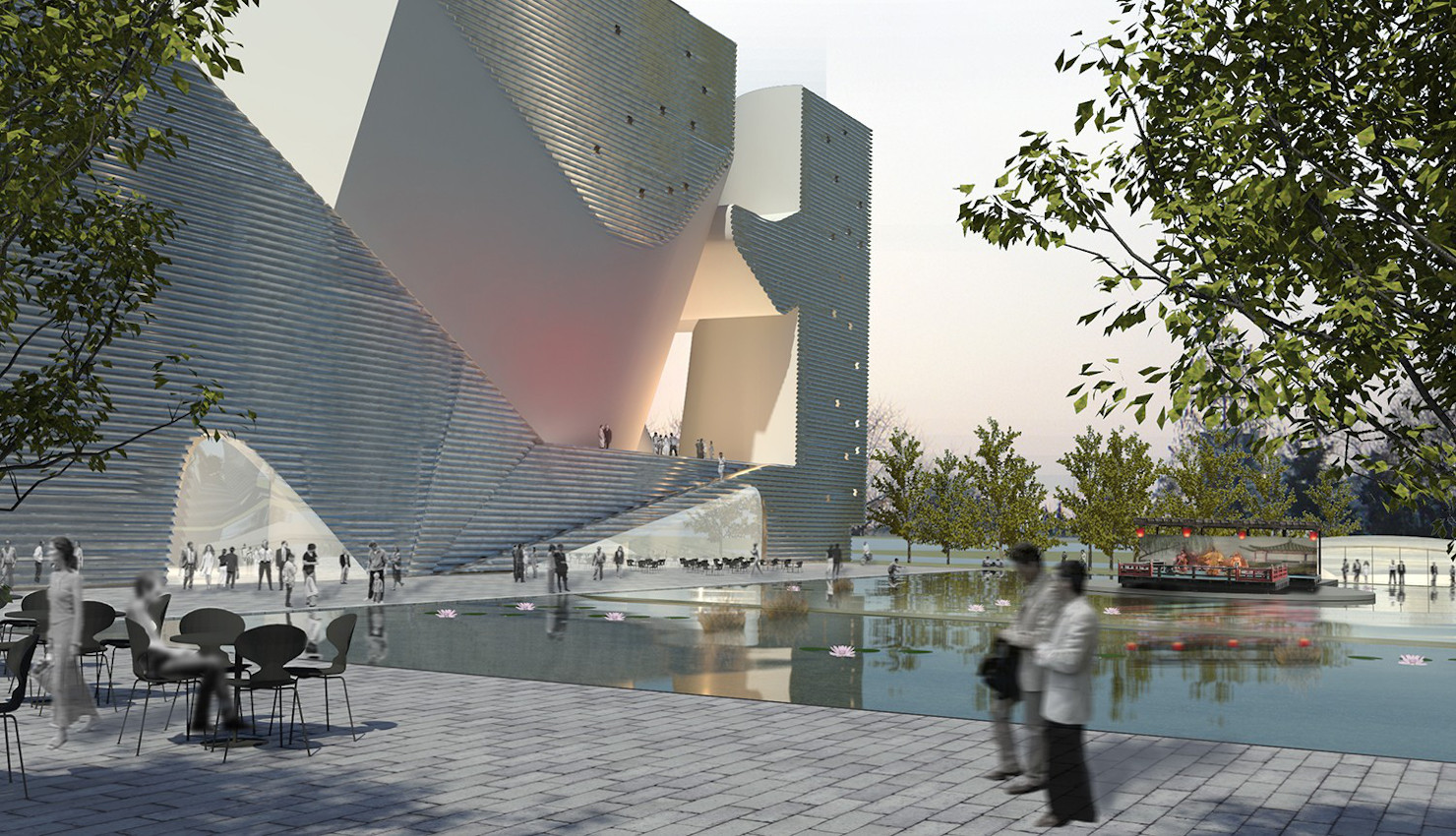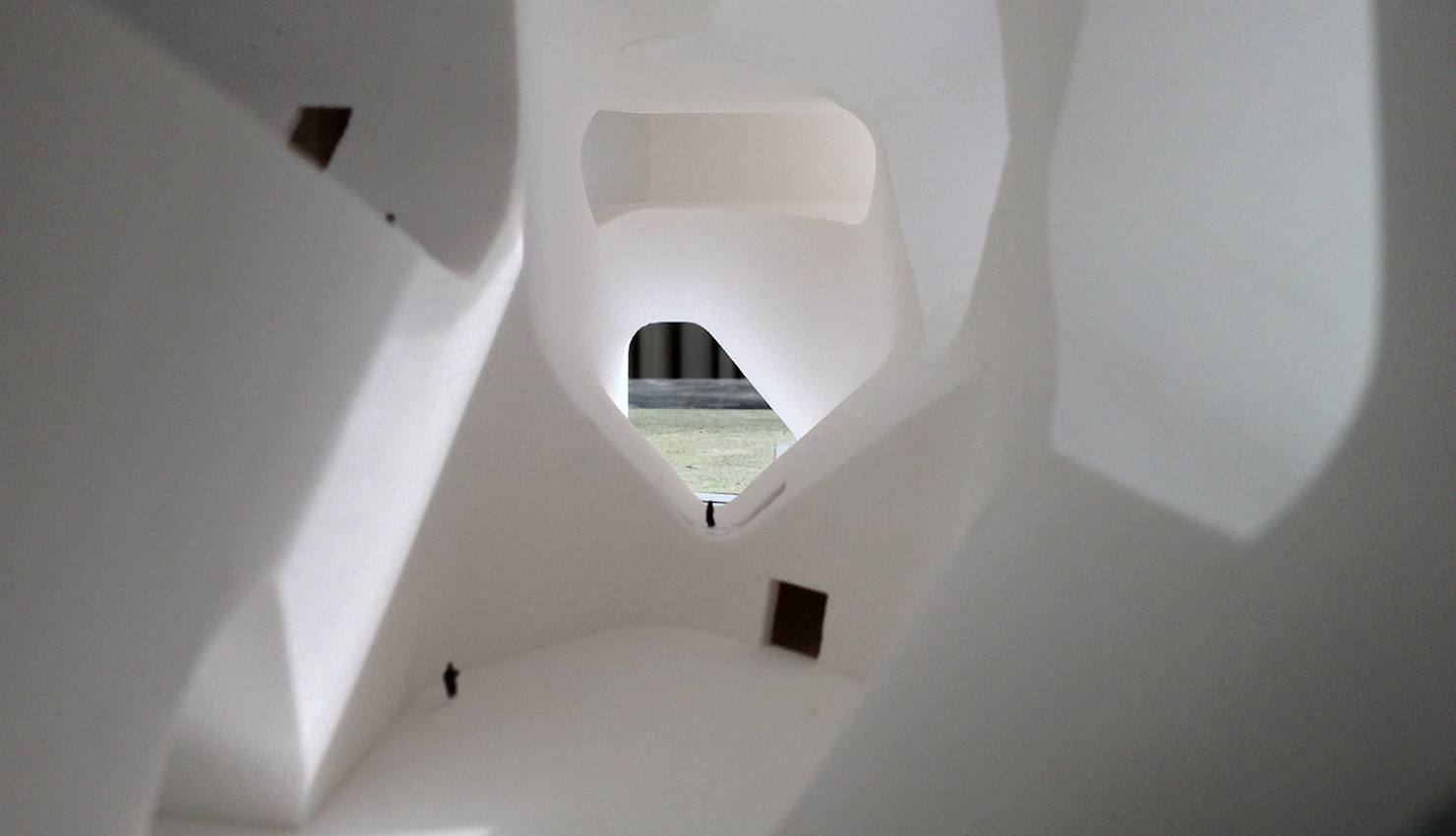The Eco-City of Tianjin features an Ecology Museum and a Planning Museum designed by Steven Holl’s architecture firm.
Located in Bohai Bay near the city of Tianjin and a two-hour drive from Beijing, the capital, the aim is to create a new city from scratch with a capacity of 350,000 inhabitants. The project was approved in 2012 and is currently almost completely constructed.
This city was built on previously contaminated land because it was once a landfill for toxic waste.
Two contrasting buildings
On the other hand, Steven Holl Architects has designed two iconic buildings for the cultural district. These are the Planning Museum and the Ecology Museum. The former is defined as a “subtractive” space, contrary to the Ecology Museum, which is “additive”, meaning it is a space carved into the Planning Museum. Like the Chinese symbols of “Pa Kua” or “Yin Yang”, these forms are in inverse relationships. Both buildings will occupy 20,000 m2, and a service area will connect them underground, covering a total of 60,000 m2. These two buildings will be connected to the central business district of the Eco-City by a high-speed tram.

Sketch of the Museum of Planning and the Museum of Ecology. Image by stevenholl.com
Visit to the Ecology Museum
Upon entering the Ecology Museum, visitors are introduced to the place through a projection. The entrance will be next to a shop and a restaurant. From this point, visitors should take the elevator to the highest exhibition floor.
Once there, visitors will descend through three ecologies via ramps. The three ecologies are Earth to Cosmos, Earth to Man, and Earth to Earth.
The first one, referring to the Cosmos, has as its central theme the great complexities of intergalactic ecology, starting from the beginning of the universe and its governing forces to the formation of planet Earth and its place in the galaxy.
After descending the first level, visitors reach Earth to Man. This time, the exhibition focuses on exploring ancient and current schools of thought on Spirit and Matter. They also review the creation myths of the Earth from various cultures.

Projection of the cultural buildings of the EcoCity
Lastly, visitors explore the Earth to Earth section. This focuses on the extensive history of planet Earth from its formation in the Andean Eon to Pangea, the formation of continents, and the Ice Age. This allows us to understand the ecological challenges we face, such as changes in the Earth’s atmosphere, global warming, polar ice melting, and sea level rise.
This exhibition also includes the Ocean Ecology Exhibition, which is located under the reflective pond in the plaza. The display of various ocean ecosystems is naturally illuminated by the bright light from skylights at the bottom of the pond. On Level 2 (Earth to Earth), there are four green-roofed terraces that open with living displays that change with the seasons.
Planning Museum
Access to the Planning Museum is from the public plaza shared by the two buildings. Once inside, there is a presentation area and a temporary exhibition area. The museum features a large Urban Model Exhibition (the entire Eco-City) followed by a theory and practice area.

Interior image of the EcoCity buildings. Image from stevenholl.com
Going up to the second level, there are interactive escalators that lead to exhibits related to industry and transportation. On level 3, there is a 3D cinema and a restaurant overlooking the sea. On the fifth floor, there are exhibitions on green architecture, landscapes, and water resources.

Images of the Planning Museum
The public space surrounding these two new museums is inspired by the huge mounds of shells that can be found in the Bohai Sea. Also, from the top of these mounds, you can enjoy views of the various buildings, as well as the Eco-Forum and the government center located across the river.
These are some of the characteristics of the Tianjin Eco-City:
Ambient air quality must meet China’s Grade II environmental air quality at least 75% of the year.
Quality of bodies of water within the eco-city.
100% protection rate of wetlands.
Comfortable living environment.
Index of native vegetation of at least 70% of plant varieties in the Eco-City.
Urban heat island effect intensity should not exceed 2.5°C by 2035.
Noise pollution levels must comply with the standards stipulated for different functional zones.
Access to parks and green spaces: all residents must have access to parks and green spaces within a 5-minute walk by 2035.
Access to free recreational and sports services: all residential areas in the eco-city should not be more than 500m away from free recreational and sports facilities.
Proportion of affordable public housing: at least 20% of housing in the Eco-City will be subsidized public housing planned by 2035.
Proportion of green buildings: all buildings in the eco-city must comply with green building standards.
Daily per capita water consumption per day per person should not exceed 110 liters by 2035.
Daily generation of household waste per capita should not exceed 0.8 kg per day.
Proportion of low-carbon travel: at least 65% and 95% of trips within the eco-city should be in the form of eco-friendly trips by 2020 and 2035, respectively. Eco-friendly trips refer to non-motorized transportation, i.e., biking and walking, as well as public transportation trips.
At least 80% of adults and 100% of children must meet the physical activity levels recommended by the World Health Organization for health: 150 minutes of moderate-intensity activity and 60 minutes of aerobic activity per week, respectively, by 2035.
Residents’ health literacy rate: should reach at least 60% by 2035.
Comprehensive water and waste management: water from all taps should be potable.
Overall recycling rate: at least 70% of total waste should be recycled.
Use of renewable energy: such as solar and geothermal energy, should be at least 25% by 2035.
Employment-housing balance index: at least 50% of residents in the eco-city must be employed in the eco-city.
R&D workforce: there should be at least 150 R&D scientists and engineers per 10,000 workers in the Eco-City.
Carbon emission per unit of GDP: should not exceed 100 tons of C per US $1 million.
Social insurance coverage: all residents of the eco-city must be insured by the Chinese government’s social security.
Images of the EcoCity buildings. Images from stevenholl.com



