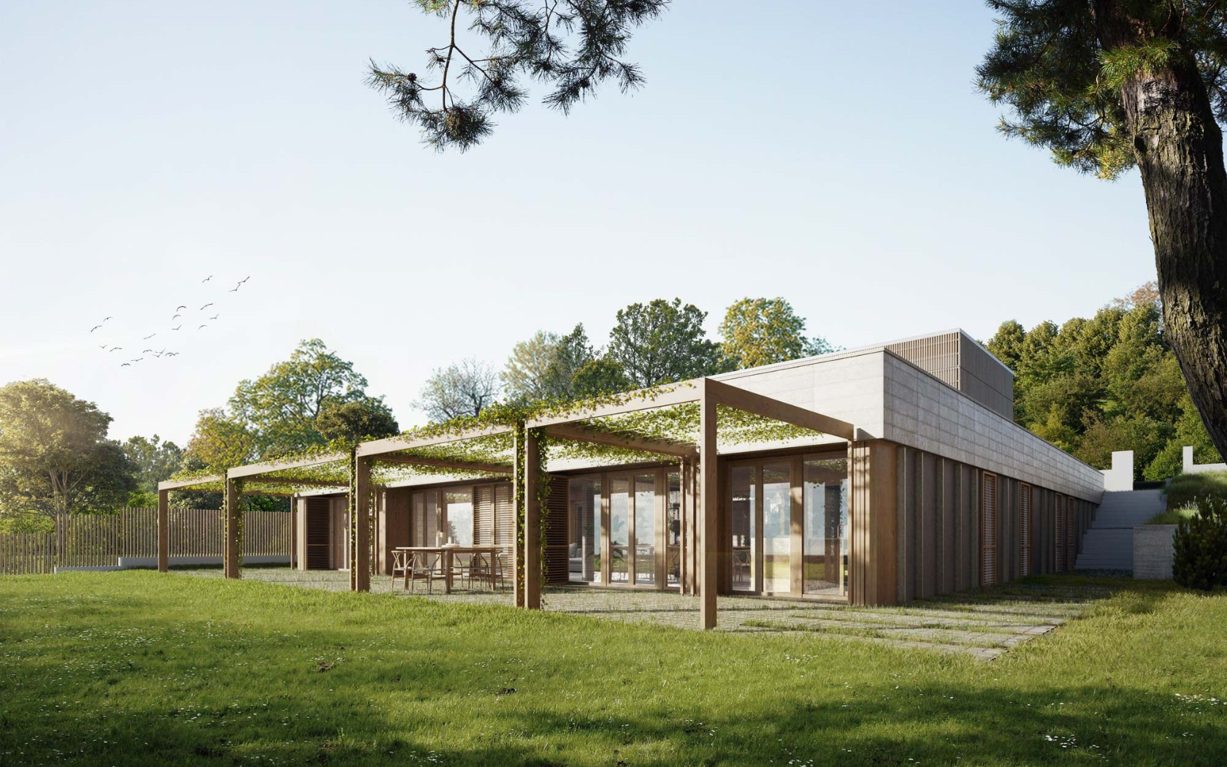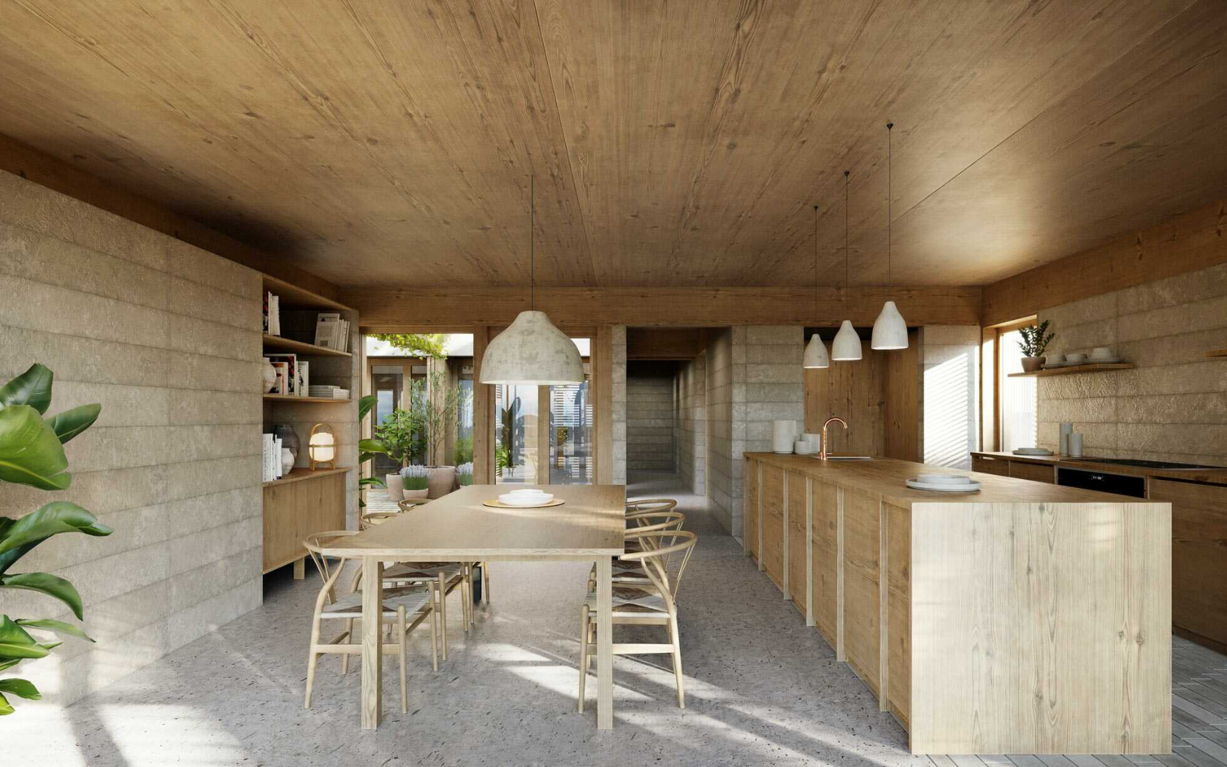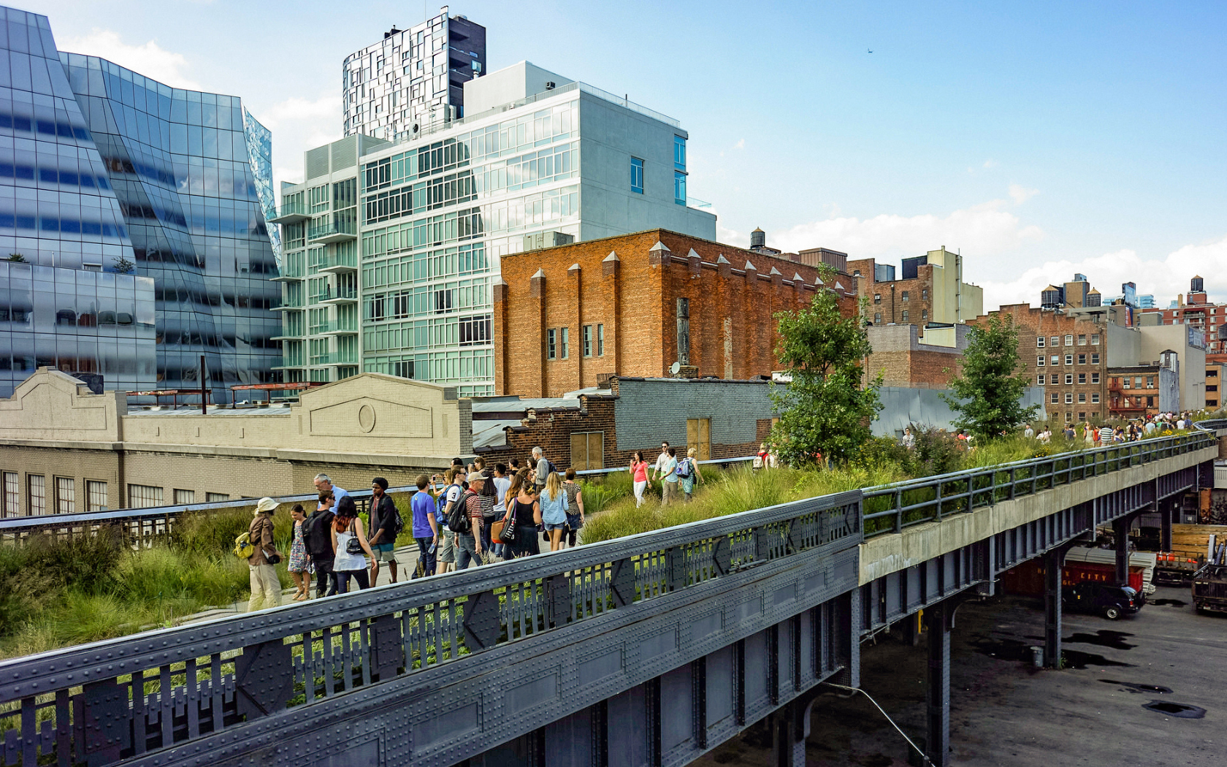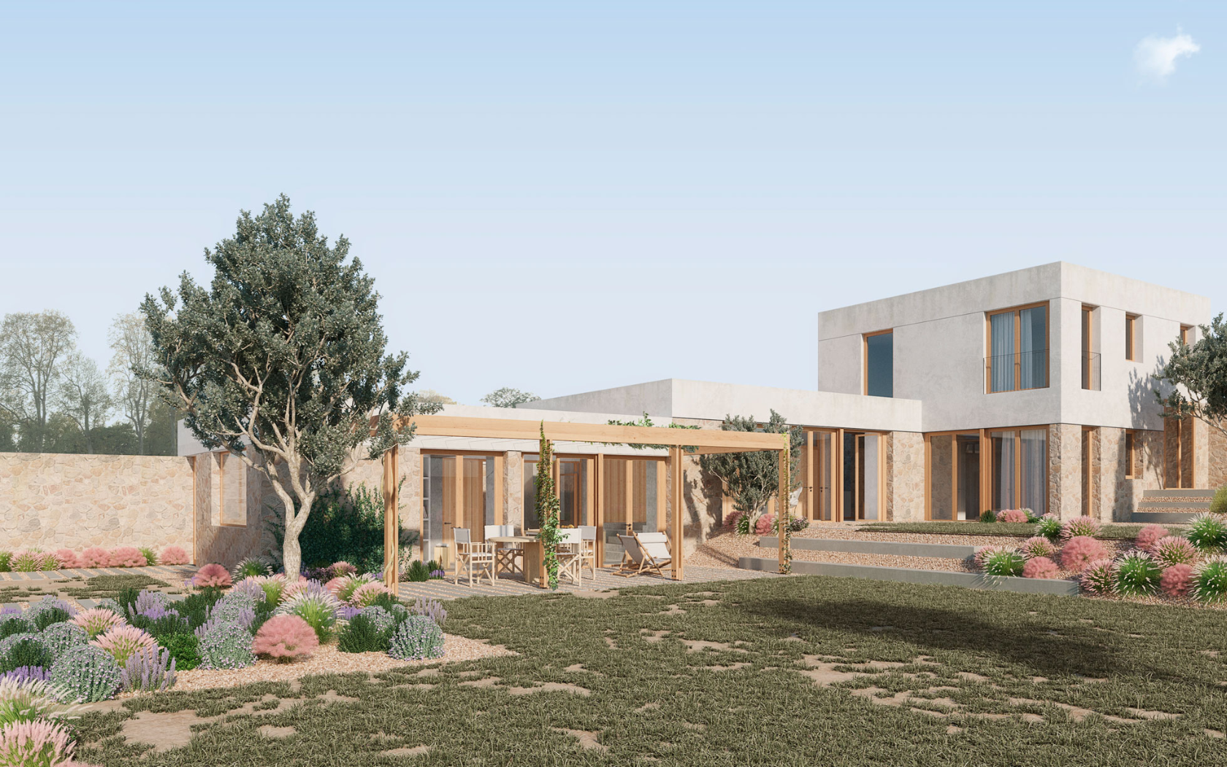What is biophilic architecture? We talked about it with the sustainable architecture studio Slow Studio.
There is an explanation for starting this article by referring to the ‘love of life’: the German philosopher Erich Fromm defined biophilia in this way. In his book Anatomy of Human Destructiveness (1973) he referred to it as the essence of humanist ethics. Later, the biologist Edward O. Wilson popularised the concept in his book Biophylia (1984). According to him, it is that innate human tendency to connect with life and natural processes. Applied to architecture, biophilia today makes more sense than ever: it justifies responsible action towards the planet when building. We talked about it with Jade Serra (architect and founder) and Laia Montserrat (architect and head of communications) from Slow Studio architecture studio, where they work on projects based on sustainability.
The main premise of biophilic architecture is to create spaces that respect and integrate with nature. To achieve this, it is necessary to use natural materials with a low ecological impact, as well as to create healthy environments that promote the well-being of the occupants and harmonious integration with the natural environment. This is how Jade and Laia explain it.
A philosophy with very clear principles
For an architectural project to be considered biophilic, it must respect a series of dynamics and principles. The first of these is the integration of and respect for the natural environment, taking into account the water cycle, biodiversity and the characteristics of the terrain. Also the use of natural construction systems and materials with low ecological impact, thus minimising greenhouse gas emissions. Finally, the creation of healthy environments through bioclimatic design, the use of natural light and air renewal must be taken into account.

Housing project in the Serra d’Ordal, by Slow Studio. Image provided by the architecture studio.
The use of materials, a key element
When I ask them about the most common materials in biophilic architecture, they are clear that they must be all those that do not harm the health of the planet. In turn, this condition is healthy for people. Specifically, they refer to materials that have a reduced ecological footprint. In other words, they do not require fossil fuels in their transformation processes and come from a renewable or highly abundant source of extraction. They give some examples: earth, stone, wood, plant fibres, cork, ceramic materials and clay. They all share one thing in common: they integrate breathability and hygroscopicity, i.e. they allow the humidity of the environment to be regulated in a natural way.
In contrast, highly industrialised materials that require large amounts of fossil fuels in their production processes are highly harmful to the planet but also to people, as in many cases they incorporate chemical processes that are harmful to health. These include concrete, steel and plastics.
‘For an architectural project to be considered biophilic, it must respect a series of dynamics and principles. The first of these is integration and respect for the natural environment’.
Some examples of biophilic architecture
At Slow Studio, they themselves have put this conscious philosophy into practice in all their projects. They highlight, for example, the house in Serra d’Ordal, which represents a paradigm of biophilic design centred on the integration of sustainable principles and energy efficiency. Located in a rural setting near Barcelona, this house is organised around a central courtyard that maximises solar gain and promotes cross ventilation. It has been built with natural materials such as compacted earth, cork or plywood, and uses bioclimatic strategies to maintain thermal comfort without active air conditioning systems. In addition, its self-sufficiency-oriented design includes the collection of grey and rainwater for irrigation and cleaning.

Interior of the house in the Serra d’Ordal. Image courtesy of Slow Studio.
Within the local sphere, the Hospital de Sant Pau project also stands out. We know it as a modernist jewel. What may not be so obvious is that its pavilions combine harmoniously with public spaces and summer and winter gardens, implementing bioclimatic strategies that promote the well-being of patients and visitors. Both explain that the integration of gardens and the modernist design of the building not only enhance the environment: they also provide an aesthetic and functional value that reinforces the connection between human beings and nature.
Finally, if we look at the international scene, we find interesting projects such as the Future Parks initiative in Birmingham and Edinburgh in the United Kingdom. ‘It is an innovative and sustainable solution that aims to manage and finance parks and open spaces that contribute to the mental and physical health of the public,’ explain Jade and Laia. They also give the example of the High Line in New York, a linear public park on the West Side of Manhattan that was a reinvention of healthy public space in the city. It is built on a historic railway line. As they themselves explain, ‘it is a project that has always gone beyond the simple idea of a park: it allows the user to walk through gardens, enjoy works of art, see a performance, eat outdoors…’.

Views of New York’s High Line.
Awareness, a pending issue
When I ask them about awareness of biophilic architecture here in Spain, they say that there is growing interest and some outstanding examples, but that there is still a lack of greater implementation of its principles. ‘Nowadays any material is labelled as ecological or green, just because a part of the production process has been improved or optimised, but in a climate emergency situation we must be rigorous and responsible with our actions,’ they say.
‘Future Parks is an innovative and sustainable solution that aims to manage and finance parks and open spaces that contribute to the mental and physical health of the public’.
They also talk about the consequences of using materials with high environmental impact: ‘the price we don’t pay when we build, is paid by future generations and the environment in the form of climate change and ecological crisis that threatens human survival on our planet’.

House project in the Empordà, by Slow Studio. Image provided by the studio.
They remind us that CO2 emissions in the construction sector account for 40% of total global emissions. For both, this is an urgent and serious issue, although they are aware that the economy and the personal good still take precedence over the common good. ‘Just as we have a limited euro budget, we must also have a limited CO2 budget. The European Union is working on this with the new efficiency directive, which from 2028 will initiate the calculation and plans to limit CO2 emissions in the building sector,’ they say.
‘Does our right to housing at any environmental cost come before the right to life of other human beings living in less favourable locations who are already experiencing the most damaging effects of climate change? And does it come before the right to life of future generations?’
I ask them about countries like France, where there is a greater awareness of landscaping and the environment. When asked how we could integrate it here, they say it is crucial to include biophilia and sustainability as central components in architecture and design courses. They also state that it is essential to develop and implement regulations that encourage the use of natural materials and sustainable designs. Finally, they stress the crucial role of interdisciplinary collaboration between architects, urban planners, landscape architects and biologists.
Cities of the future
Before ending this talk with Jade and Laia, I would like to ask them one last question: what will the cities of the future be like? The answer leaves me somewhat reflective, as it confirms my slight intuition that it is not an easy task to change the current dynamics. They explain that there is a growing awareness of the need to renaturalise cities and include green, biophilic spaces that function as environmental refuges for people. Even so, they say that we still have a long way to go, since ‘most cities are designed for road traffic and changing these dynamics is not a matter of a few years but of several decades’.
‘We dare to envision naturalised cities, where people’s quality of life, health and well-being are at the centre of everything.
Added to these problems is climate change, which ‘will make life in cities increasingly difficult’. They speak of heat islands, dwindling water resources, and resource and waste management, all of which are ‘large-scale problems that need to be addressed urgently and in a planned way’.
Finally, they speak of the need to have the ‘15-minute city’ model, in which all the services we might need, including green spaces, shops, cultural and educational centres are within 15 minutes of any residential centre. They explain that this model is made up of small nuclei and balanced neighbourhoods in which safety, well-being and quality of life are guaranteed. ‘This requires a lot of planning, ambitious and courageous politicians and technicians with long-term thinking and a focus on people’s wellbeing,’ they say.




